Cellar Conversion
Having a cellar can seem like a bonus when you buy a house but lots of cellar owners will admit that space is often underused. Being below ground makes cellars prone to damp and difficult to get daylight into, so they are often used as storage, a bit like a garage. However, if you want to consider a cellar conversion, here are the main issues to consider and steps to take.
Why convert your cellar?
There are lots of reasons to consider converting your cellar. The obvious one is that it provides more usable space without extending the property. It can be used for a wide variety of purposes and will increase the value of the property. They can be anything from extra storage space and a utility room to a home office, games room for the kids or even extra bedroom space.
Converting a cellar can also stop a problem that can spread around the house – damp. If a cellar isn’t waterproofed, then there is a risk of dampness and associated problems such as dry rot or black mould. So even if it is just to be a basic storage area, taking steps to properly convert it can protect the rest of the house.
Planning the conversion
In a lot of cases, planning permission isn’t needed to convert a cellar because you aren’t adding to the house, simply changing the purpose of existing space. It is always worth checking with your local planning authority, just to be safe.
Whatever the case, building regulations will apply and you need to consider these with any work you do. These will include things such as ventilation, ceiling height, damp proofing, electrical wiring and fire escape routes.
Waterproofing the cellar
The key point when considering a cellar conversion is to look at waterproofing space. Being underground, cellars are more prone to damp problems than other parts of the house, but the right waterproofing can solve this problem.
The idea of cellar waterproofing is to either stop or manage the moisture that sneaks into the house through the natural absorption process of brickwork. Tanking is one example where a special coating is applied to the walls and floors to stop the water from passing through. Normal decorating can then be added on top.
Another option is to use an internal waterproofing system that involves elements such as a sump pump and drainage channels to get the water out of the space. Special membranes are added to walls, floors and ceilings that direct the water to a specific place and the pump removes it from the room. Maintenance of the pump is key to ongoing success in this system.
Creating a new space
Once waterproofing is complete, you can then look to see how you want to finish the space. Because there are lots of uses for a converted cellar once it is waterproofed and finished, there’s no end to the things you can do with it. And you will also be safe in the knowledge that the cellar isn’t going to be the weak spot that lets damp into your home.


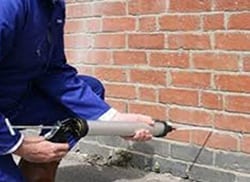 Damp Proofing
Damp Proofing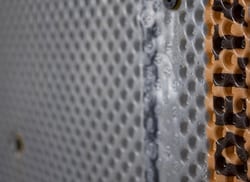 Basement Damp Proofing
Basement Damp Proofing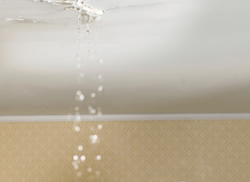 Water Damage
Water Damage Condensation Control
Condensation Control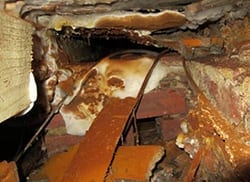 Dry Rot Treatment
Dry Rot Treatment WOODWORM & WET ROT
WOODWORM & WET ROT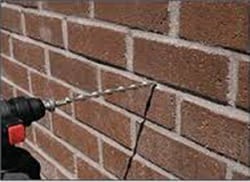 CAVITY Wall Ties
CAVITY Wall Ties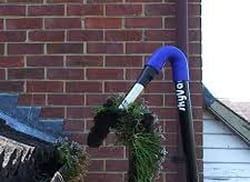 Property Maintenance
Property Maintenance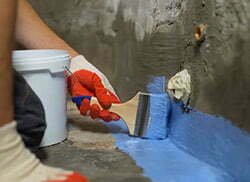 Waterproofing And Tanking
Waterproofing And Tanking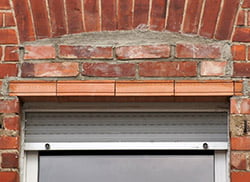 Structural Repairs
Structural Repairs








