Basement Conversion
Many houses have a basement but often they are rarely used because they are damp and unpleasant spaces. But as demands for space becomes more important, converting basements has become the ideal and cost-effective way to make the most of unused spaces. But how do you know if your basement is suitable? And what’s involved to do it?
Can you convert your basement?
The first thing you need to know is if it is possible to convert your basement, without costly structural work. It is easy to start thinking about what you will do with the basement once it is converted but there’s a lot of things to consider before you get to that stage. It is important to find out if the basement or underfloor areas are suitable and if necessary have an expert draw up plans of how you would like it to be.
A basement/cellar survey by a specialist company is a good way to do this because the surveyor will assess the areas and advise you of what your options are. They will also advise you if you need building regulations or if planning permission is needed for the work, although this isn’t often necessary.
Preparing and waterproofing the basement
Once you know what is to be done and any regulatory requirements have been approved, you can look at the work actually starts. Preparing the schedule of works may involve the foundations of the building being inspected by a structural engineer but once this has all been approved, then the waterproofing can begin.
Waterproofing is the most essential part of converting a basement, because walls that are below ground level are usually very damp and cold and this is why we don’t often use these spaces, only for storing items we don’t need anymore. If you want habitable rooms in your basement, it is key to get the right waterproofing system in place before any other work takes place.
There are a few different options available to waterproof the basement. The two most common are tanking and an internal basement, waterproofing membrane system. Tanking is the traditional option that covers the walls in special waterproof render coats that blocks the water from entering.
Cavity Drain Membrane, basement waterproofing systems are the modern solution and work by allowing any moisture in and controlling it, to where we want it to go. The system includes a sump and pump and drainage channels to remove water from the basement and discharging it to a designated place. If a whole or large part of a basement is to be damp proofed, a cavity drain membrane system is often the best option. It is cleaner to use, quicker and much warmer than conventional cementitious tanking
Finishing the conversion
Once all the waterproofing system is complete, the basement is ready for plastering or dry-lining. It is very important that all new joinery, such as skirting boards and door linings are fitted, using only a strong adhesive. Using nails or screws will damage the damp proofing system and invalidate your guarantee. Having completed all of these steps, you will then have a new, habitable basement that you can use for a variety of functions. From being a home office to a TV room, a dining room or even an extra bedroom there is no end to the different functions of the basement once the key work has been carried out.


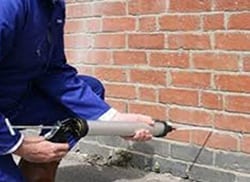 Damp Proofing
Damp Proofing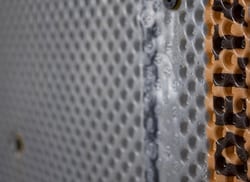 Basement Damp Proofing
Basement Damp Proofing Water Damage
Water Damage Condensation Control
Condensation Control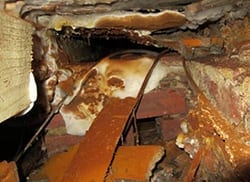 Dry Rot Treatment
Dry Rot Treatment WOODWORM & WET ROT
WOODWORM & WET ROT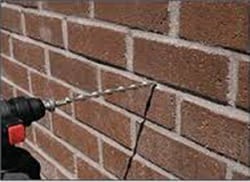 CAVITY Wall Ties
CAVITY Wall Ties Property Maintenance
Property Maintenance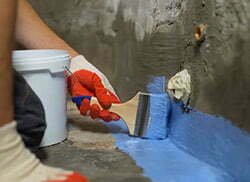 Waterproofing And Tanking
Waterproofing And Tanking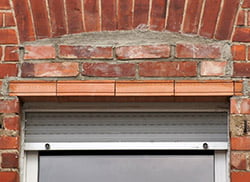 Structural Repairs
Structural Repairs








